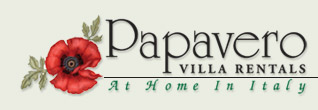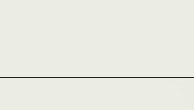|
ACCOMMODATIONS
The double arched glass entrance doors open out into a totally unexpected interior. The contemporary rustic décor in the latest tones and textures with cream walls and dark grey stone flooring complement washed heavy wood furniture draped in rich brown, golden yellow and sage green chenille. It is rustic yet sumptuously comfortable with natural colors, fabrics and materials. Unique lighting accessories and occasional furniture make the property a comfortable retreat.
Ground Floor
Light and airy, with large windows makes the ground floor a panoramic vista. The living and dining areas are divided through archways and the full glass windows leave wonderful views onto the pool and garden. To the left of the living area is a comfortable sitting area with a large fireplace that is the focal point of the room. Two large mirrors hung behind the sofa reflect the fireplace and create an added lighting effect. Other sofas sit in front of the glass fronted doors looking out onto the garden as does a pretty round table with wonderfully styled washed heavy rattan seating - great for playing games, having drinks or lunch. To the other side of the living area are two rectangular dining tables which can be joined to make one long imperial table when entertaining. The glass fronted single doors lead from the dining area outside on to the gravel courtyard and woodland area and around to the loggia veranda. Tucked away in the corner another door opens o a modest sized yet fully equipped and beautifully furnished Tuscan kitchen. A heavy marble table with sunshine yellow legs sits in the middle of the room and a copper sink and taps with multi coloured tiled make this colourful room extremely pleasant for everyone to create in.
A small utility room leads off the kitchen and a highly functional double cloakroom/staff bathroom with wonderful terracotta basins and dark green grés tiling sits off the living area. To the right of the ground floor are full two bedrooms with en suite shower rooms. This is an added plus for those guests that prefer not to have to walk the stairs. Both rooms have a glass garden door, providing immediate access to the outside without having to pass through the living area.
First Floor
Upstairs is reached by an inside terracotta staircase. The effect is amazing. The stairway walls and upstairs long hall are painted a rich green. The long corridor lined with lamps and mirrors and is reminiscent of a castle corridor. Bedrooms lead off the hallway left and right. There are a total of six bedrooms on the first floor, three of which are full doubles with en suite bathrooms with tub and incorporated shower, one twin bedroom with en suite bathroom with tub and incorporated shower and a master double bedroom and master twin bedroom, both with en suite bathrooms with tub and separate walk in shower. A little old fashioned with tubs maybe but very much appreciated!
Bedrooms are in natural hues with four posters – slatted bases and firm mattresses - draped back cloths, luminous, spacious and all with shuttered windows. Bedrooms have woodland, horizon, pool and garden views. Light fittings are retro in stainless steel and mesh as are the doors of the big solid Tuscan wardrobes. Bedside tables are in Tuscan stone. A knowing mix of textures, colours and materials create the most contemporary atmosphere in essential comfort.
Bathrooms are finished in dark green grés tiling, terracotta basins, feature wooden ladder clothes rests or towel rests (in addition to full vertical heated towel rail radiators), glass hanging lantern lighting and spot lighting and many with electric sky lights.
Naturally all rooms of the villa are air-conditioned.
The spectacular, strategically placed infinity pool offers the most dramatic waterfall drop away effect. With a spa bath at both ends of the pool, in the centre a flight of Roman steps lead down into the water. Bordered by a Tuscan stone paved sunning deck, this fantastically pitched pool lies right next to the valley and is then in turn itself overlooked by woodland, villa and gardens. The position takes advantage of the sun all day long. Another spectacular setting to watch the sun go down, over drinks perhaps!
|
8 Bedrooms |
8 Full Baths |
1 Half Baths
|
ROOMS
Living Room,
Dining Room,
Kitchen,
Courtyard,
Garden,
Sitting Area, Small Utility Room, 1.050 square foot Loggia, Rose Gardens
1 King bedrooms en suite with walk in showers
1 King bedroom en suite with walk in shower and doors leading out to the garden
1 King bedroom en suite with walk in shower
1 Twin / King bedroom ( can be joined on request) with tub and walk in shower
3 King bedrooms with tub with hand held shower
1 Twin/ King bedroom ( can be joined on request) with tub with hand held shower
3 Bathroom with Shower
1 Half Bath
1 tub and walk in shower , 4 tub with hand held shower,
FACILITIES
Stove,
Oven,
Refrigerator,
Freezer,
Dishwasher,
Washer Only,
High Speed Internet Access,
Satellite TV with English Speaking Channels,
DVD,
Stereo,
AMENITIES
Private
Inground Pool,
Air Conditioning,
Fireplace,
Views,
ousekeeping mid week with towel change
Wi-FI
Air Conditioning throughout the entire house
PRIVATE PARKING
INQUIRE
Click on the date below to confirm availability.
|
2025 |
2024
 request availability
 unavailable
Please Inquire for Pricing.
Click here to see 2024 calendar and prices
LOCATION
NEAREST AIRPORT: Florence,
35 miles
NEAREST TRAIN STATION: Castelfiorentino,
6km
CITIES AND TOWNS: San Gimignano 12 miles, Florence and Siena 34 miles, Greve in Chianti 31 miles, Pisa 39 miles, Cortona 98 miles, Assis Umbria 138 miles, Rome 195 miles
SERVICES: Stores of all kinds 6km, golf course 15km, riding school and tennis 6km
|
|
|
|









