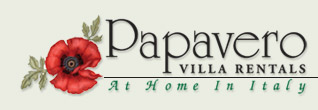|
Vivere Tre is the third cottage on the owner's estate. Translated from Italian, it means "To Live" and you will live well in this lovely property that will make you feel at home the moment you walk through the threshold.
The kind owner lives on the estate and is a famous interior designer who has restored many farmhouses in the Val d'Orcia area of Siena province. She went to great pains in restoring these three cottages, scouring the countryside for wonderful antique furniture and accents which are now in places of honor throughout the house, including antique luxury silk fabrics that she made into bedspreads and curtains.
Special touches are found throughout the house, including glass walls with French doors to in the bedrooms to let in light during the day and assure privacy in the evenings with floor to ceiling curtains creating a warm, comfortable cocoon feeling when closed. She used state of the art bathroom fixtures, with floating glass shower doors and rainfall showerheads. Outdoor living areas for each cottage for relaxing al fresco and a general parking lot with private paths leading to each cottage have been carefully designed as well.
The estate is gated, located at the edge of a small town just six kilometers from the center of Florence. Here you have the best of both worlds. You are nestled among almost four acres of olive trees and vineyards and a large garden tended by Guilio, who will share his bounty with you.
The village is a ten minute walk down hill where you have very good restaurants, a coffee bar and regular bus service to the center of Florence on an hourly basis until 11pm in the evening.
|
|
|
ACCOMMODATIONS
The largest of the three cottages, this was once the Limonaia and there are multiple entrances through large glass French doors.
From the parking area, a private path leads you to the large covered terrace surrounded with lawns and ancient olive trees. Step through the large French door and you are on the first floor.
First Floor
A spacious room that includes a kitchen and dining table on your left leads to the living room with a step up sofa created from an old horse stable. Continue on past the living room and you have a queen bedroom with a four-poster bed, antique fabric covered wall against pastel color-washed walls, a large fireplace, walk in closet and an en suite bathroom with tub and separate shower. French doors lead out to the other side of the house with a pretty garden and spectacular views of Florence.
Ground Floor
Next to the kitchen is a staircase to the ground floor. This staircase is flanked by an antique horse stall with beautiful antique posts that were once used back in the 16th century to tie the horses to their stalls. Now it is an equisite piece of artwork. The staircase is stone and antique wood from the same barn, with small accent lights on alternating steps. This leads down to the conservatory with large French doors leading out to the garden. On each side of the sunroom is a bedroom. On the right is a lovely twin bedroom that can be combined to a king bed with a luxurious antique black and white duvet cover depicting a horse and coach scene. A glass French door leads to the en suite bathroom with a large floating glass shower door that has been carefully designed to see straight out to the private garden and on to Florence if you like. The bathroom also has a tub and walk-in closet. On the other side of the conservatory is a twin bedroom that can be combined into a king with its own en suite bathroom with large shower and walk-in closet. Here you will find a small laundry room with washing machine and dryer. The entrance to both bedrooms is through beautiful wood and glass French doors with curtains of luxury antique fabrics that can be closed for privacy.
Grounds
Lovely covered terrace for dining al fresca. Small lawn for playing with the children. The 46 foot x 23 Foot inground swimming pool is shared with the other cottage and has two shaded gazebos and enough lounge chairs to accommodate 12 guests.
ROOMS
Living / Dining Room,
Private Laundry,
Terrace,
Garden,
Eat In Kitchen
1 Queen Bedroom with en suite bathroom
2 Twin/King Bedrooms with en suite bathrooms
1 Bathroom with Shower
2 Bathroorms with tub and separate shower
FACILITIES
Stove,
Oven,
Microwave,
Shared Barbecue,
Refrigerator,
Freezer,
Dishwasher,
Wi-Fi,
Satellite TV with English Speaking Channels,
Stereo,
Hairdryer,
WiFi, Mobile Phone
AMENITIES
Shared
Inground Pool,
14 x 7 meters,
Air Conditioning,
Fireplace,
Central Heat,
Children over the age of 8,
Maid Service,
Welcome Basket of grocery basics
GATED PARKING
DISTANCE TO PARKING: 20 meters
INQUIRE
Click on the date below to confirm availability.
|
2025 |
2024
 request availability
 unavailable
Please Inquire for Pricing.
Click here to see 2024 calendar and prices
LOCATION
NEAREST AIRPORT: Florence, 30 min by car,
Pisa 1 hour 20 min, Rome 2 hour 45 min
NEAREST TRAIN STATION: Florence 6km/15 min by bus,
Campo Marte 15 min by car
NEAREST BUS STOP: village,
600 meters / 10 min walk
CITIES AND TOWNS: Florence 6km / 15 minutes by car or taxi and 30 minutes by bus, Fiesole 15 minutes by car or 45 minutes by bus, Greve in Chianti 45 min, Siena 1 hour, Lucca 1 hour Pisa and beaches 1 hour 20 minutes,
SERVICES: Shops, Bank, Coffee Bar, Good Restaurants just 600 meters /10 minute walk downhill
NOTES
Children over 8 please! |
|
|
|









