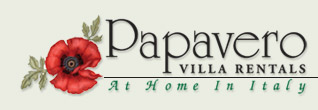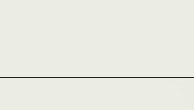|
ACCOMMODATIONS
GROUND FLOOR
Enter from the terrace through double glass doors and into the receiving room with pastel colored walls, frescos and coats of arms. Café tables and chairs are scattered around for those moments when you are waiting for the group to depart for sightseeing jaunts or night out. Beyond the receiving room is an open courtyard that will be enclosed as a conservatory for the 2010 season. Beyond this area is the dining room with a small breakfast kitchen where your villa chef will prepare your complimentary Continental breakfast each morning. A cozy but formal living room adjoins this room. Beyond the dining room is the staircase to the upper bedrooms.
Master Bedroom
To the right of the stairs is the master bedroom - a large and impressive suite with a black and gold four poster king-sized bed. Beautiful frescos adorn the walls; a Venetian chandelier hangs from a remarkable hand hewn wooden ceiling which blends harmoniously with the harlequin patterned black and red terracotta tiled floor. A 1700 fireplace sits in the corner and an oriental carpet and fine antique furnishing give this room a regal yet warm atmosphere. The large bathroom has high ceilings and separates the dressing room with the rest of the bathroom with a glass topped wall above the doorway. This spacious room has two pedestal sinks topped with gold framed mirrors and a shower. A set of French doors lead out to the swimming pool via a double six step staircase.
FIRST FLOOR
Suite 1
King size Bedroom with warm brown furnishings, rubbed terracotta floor and fabrics in soft taupe, cream and red adorn the windows and sofas. The bathroom is divided into two rooms, the first room has a sink and vanity area and further on a Carrara marble bathroom with shower and a second sink. Two large windows look out on to the courtyard and third onto the tree lined boulevard entrance.
Suite 2
On two levels, the ground floor is made up of a sitting room with two sofas, one that pulls out to accommodate an additional person - ideal for a child. A stone staircase with black wrought iron rail leads you upstairs to the King Bedroom with rubbed terracotta floor, brick and chestnut beams. The large white and yellow tiled bathroom has two pedestal sinks and a Jacuzzi tub
Suite 3
A large king size bedroom with terracotta vloors, cream and tan baric bedspread and a cream and gold trimmed headboard. The bathroom has twin sinks, and a shower.
Suite 4
Pastel green walls and a unique floor with a black tile border and red and pale green hexagon tiles which upon sits a warm brown and black armoire and table and chairs. Accent colors of red and green fabrics complete the room. The large bathroom has double sinks and a shower.
Suite 5
This twin bedroom can be combined into a king bed on request. Rubbed terracotta floors, warm walnut with black trimmed table and chairs, a writing desk. The soft yellow pastel walls blend with the yellow, cream, green and red fabrics. This large 20 square meter ( 210 square foot) bathroom is heavenly. Done in muted colors of pastel greens and cream, it has a very unique patterned tile floor and tub in green and subdued red. An archway flanked by twin cabinets with glass shelves separate the bath area from the rest of the bathroom and of course, there are his and her sinks on opposite sides of the room.
Suite 6
A large and very spacious room with pastel green walls and dark green trim, accented with red, cream and tan bedspread and curtains and offset with a beautiful armoire of burl wood and black. A wooden table and cane backed chairs for your private seating area, as well as an antique desk. The bathroom is done in white tile with a hand painted sink with poppies. A built in cabinet for towels is in this same area of the bath. Further on is a shower.
|
7 Bedrooms |
7 Full Baths |
1 Half Baths
|
ROOMS
Living Room,
Dining Room,
Study,
Terrace,
Interior Courtyard/Conservatory, Private Chapel
6 King Bedrooms with sitting area and en suite bathrooms
1 Twin/ King Bedroom with sitting area and en suite bathroom
5 Bathroom with Shower
2 Bathrooms with Showers and Tubs
FACILITIES
Phone,
High Speed Internet Access,
Satellite TV with English Speaking Channels,
Stereo,
Hairdryer,
Wi Fi, Each en suite bedroom has Flat Panel TV with SAT, Complimentary MiniBar and Safe, Swimming pool is 1,6 meters deep
AMENITIES
Private
Inground Pool,
11 x 5.5 meters,
Air Conditioning,
Fireplace,
Central Heat,
Maid Service,
Breakfast Included,
Arrival Dinner, Continental Buffet Breakfast, Chef Service for Dinner included in the rental price, Daily Maid Service, Concierge Service for Reservations at Restaurants, Museums and Tee Times at the nearby golf course, Arrange Drivers and Private Tours, Welcome Basket of Toiletries
GATED PARKING
DISTANCE TO PARKING: on property
INQUIRE
Click on the date below to confirm availability.
|
2025 |
2024
 request availability
 unavailable
Please Inquire for Pricing.
Click here to see 2024 calendar and prices
LOCATION
NEAREST AIRPORT: Florence ,
30 km
NEAREST TRAIN STATION: Florence,
10 km
NEAREST BUS STOP: 1 km,
by car, cannot walk due to the road
CITIES AND TOWNS: Florence 10 km,
SERVICES: Coffee bars, banks, restaurants, grocery shops, Golf Course 5 km
NOTES
The professional kitchen is for use of the chefs and other staff only.
The owners lives in the adjacent villa on the property. |
|
|
|









